- special reduced price € 10
single ticket valid until 17 April, for all ongoing exhibitions, due to the refurbishment of 2 galleries
- full price € 15 at the box office - € 14 online
- reduced price € 12 at the box office - € 11 online
for young people aged between 18 and 25 (not yet turned 25); for groups of 15 people or more; La Galleria Nazionale, Museo Ebraico di Roma ticket holders; upon presentation of ID card or badge: Accademia Costume & Moda, Accademia Fotografica, Biblioteche di Roma, Centro Sperimentale di Cinematografia, Enel (for badge holder and accompanying person), FAI – Fondo Ambiente Italiano, Feltrinelli, Gruppo FS, IN/ARCH – Istituto Nazionale di Architettura, Sapienza Università di Roma, LAZIOcrea, Palazzo delle Esposizioni, Amici di Palazzo Strozzi, Accademia Nazionale di Santa Cecilia, Scuola Internazionale di Comics, Teatro Olimpico, Teatro dell’Opera di Roma, Teatro di Roma, Università degli Studi di Roma Tor Vergata, Youthcard; upon presenting at the ticket office a Trenitalia ticket to Rome purchased between 27 November 2024 and 21 April 2025
- open € 18
valid for one year from the date of purchase
- free
minors under 18 years of age; upon presentation of disability card or accompanying letter from hosting association/institution for: people with disabilities and accompanying person, people on the autistic spectrum and accompanying person, deaf people, people with cognitive disabilities and complex communication needs and their caregivers, people with serious illnesses and their caregivers, guests of first aid and anti-violence centres and accompanying operators, residents of therapeutic communities and accompanying operators; EU Disability Card holders and accompanying person; MiC employees; myMAXXI cardholders; registered journalists with a valid ID card; European Union tour guides and tour guides, licensed (ref. Circular n.20/2016 DG-Museums); 1 teacher for every 10 students; AMACI members; CIMAM – International Committee for Museums and Collections of Modern Art members; ICOM members; journalists (who can prove their business activity); European Union students and university researchers in art history and architecture, public fine arts academies (AFAM registered) students and Temple University Rome Campus students from Tuesday to Friday (excluding holidays); IED – Istituto Europeo di Design professors, NABA – Nuova Accademia di Belle Arti professors, RUFA – Rome University of Fine Arts professors; upon presentation of ID card or badge: Collezione Peggy Guggenheim a Venezia, Castello di Rivoli Museo d’Arte Contemporanea, Sotheby’s Preferred, MEP – Maison Européenne de la Photographie; on your birthday presenting an identity document
Casa Balla | until 27 April 2025
- full price ticket € 18
- reduced price ticket € 15
for groups of 12 people in the same tour; myMAXXI membership card-holders; registered journalists with valid ID
- reduced price ticket € 12
under 14 years of age
- free ticket
disabled people + possible accompanying person; minors under 3 years of age (ticket not required)
Collection
MAXXI’s Collection of Art and Architecture represents the founding element of the museum and defines its identity. Since October 2015, it has been on display with different arrangements of works.



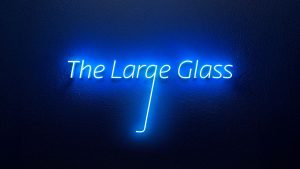
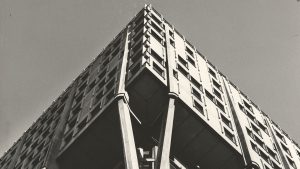
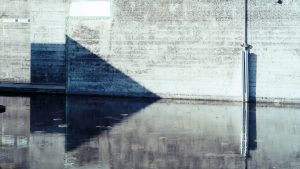


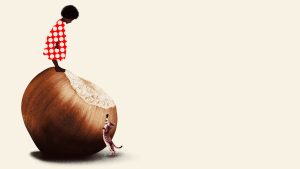

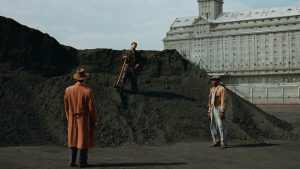


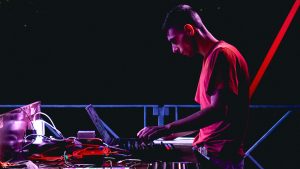

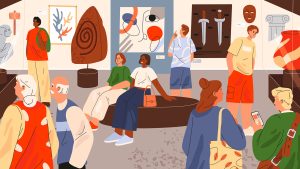
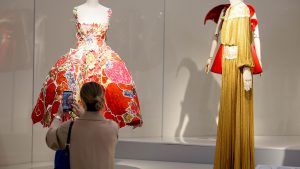

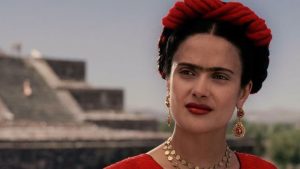
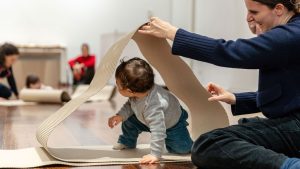
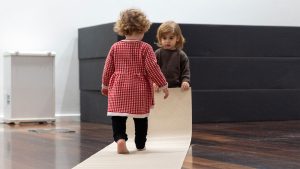

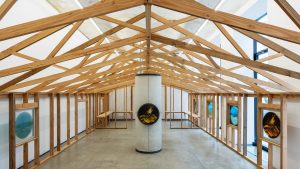
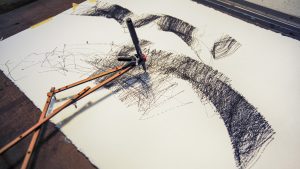
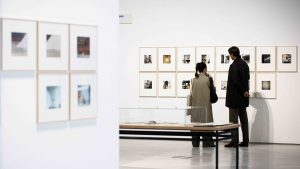


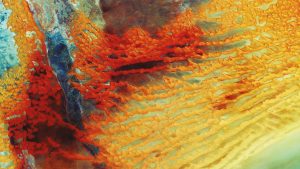

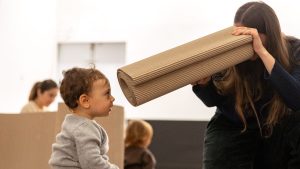



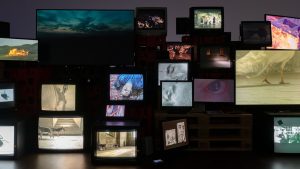
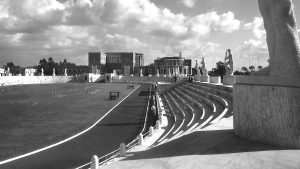
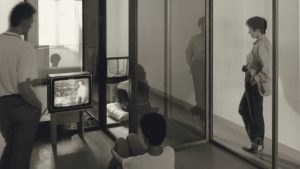
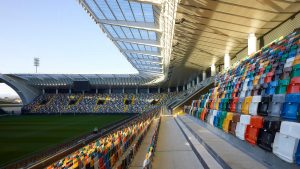
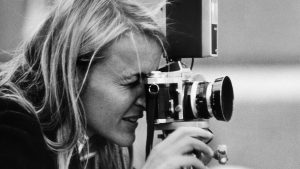
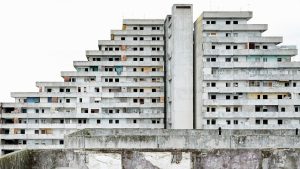


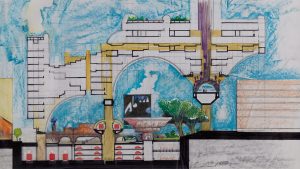
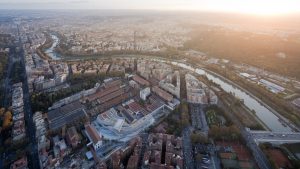
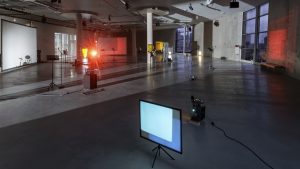
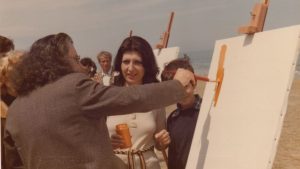
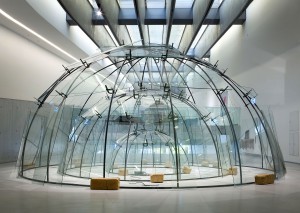
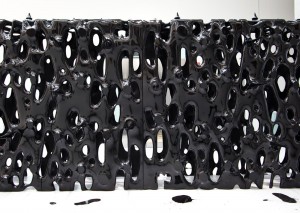
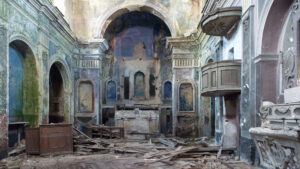

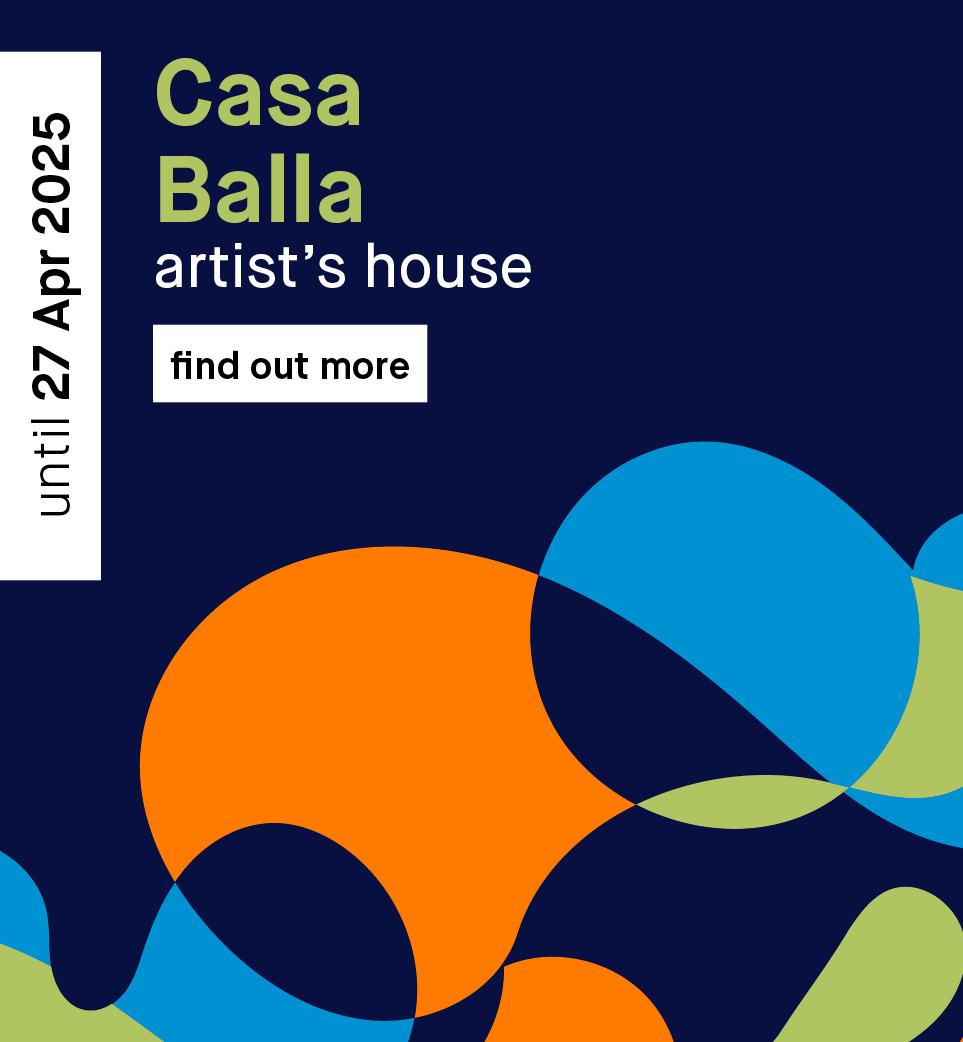
1 December 2011 – 18 March 2012
Archives Centre Study Room
On the occasion of the centenary of the birth of Ludovico Quaroni, one of the leading architects and planners of the second half of the 20th century, the Fondazione Adriano Olivetti, the Fondazione MAXXI and the National Planning Institute are promoting a series of initiatives commemorating this illustrious figure.
In the room devoted to the MAXXI Architettura archives, MAXXI is housing an exhibition featuring a number of drawings for the architectural competition for the Barene di San Giuliano quarter in Mestre. The exhibition presents a selection of materials from the Ludovico Quaroni Collection held by the Fondazione Adriano Olivetti.
On the occasion of the exhibition a day workshop will be held in which the Quaroni Collection and the relative plans for its valorization will be presented.
THE COMPETITION
In 1958, the CEP (Coordinamento dell’Edilizia Popolare ) called for a national competition for a residential district in Venice-Mestre. The competition asked architects and urban planners to test their abilities by designing a neighbourhood in the developed industrial area of Marghera-Mestre-Venice triangle.
The group was composed of Massimo Boschetti, Adolfo De Carlo, Gabriella Esposito, Luciano Giovannini, Aldo Livadotti, Luciana Manozzi, Alberto Polizzi and Ted Musho and was coordinated by Ludovico Quaroni. The proposed project represented a significant transformation in the Italian architectural and urban planning culture in terms of scale and architectural language.
THE PROJECT
The new development is in a visual dialogue with the city of Venice and the lagoon, measuring itself with the historical city in a new way: 47,000 rooms on an overall district surface area of 190 hectares, which grows denser around the hemicycles of the business district. The “plazas” reach sizes of 400 metres in diameter and heights varying from 9 to 13 to 16 storeys. The sketches and drawings by Quaroni’s group are devoted in particular to the study of the hemicycles of the business district.
SECTIONS ON SHOW
URBAN VISIONS/ The new satellite city is characterised by an intense life and economic activity. The hemicycles and large plazas, with bars, restaurants, wharfs, are the privileged elements of the representation of the future modern city. The long section on the pedestrian axis of one of the urban units shows the method of the experimented project: the criteria of formulating standard types are established together with the creation of the collective facilities and the characteristics of the dwellings, built according to a modular, flexible construction system. According to this method, architecture defines the structural (social and formal) organism of the whole district.
FORM OF THE STRUCTURE/ The infrastructures delineate the perimeter of the city going through it. The satellite city is divided in two districts, west and east, and each district into three or four units. The units are divided into smaller parts, following the urban planning criteria of the time. The single units of the satellite city (from I to VII) are the result of a study, in particular of the natural forms made by György Kepes – known by Quaroni – which establishes more than a simple visual analogy.
THE STRUCTURE/ Each building type is devised to be regulated, with the exception of types A, F, G, J, which can be used for the most visible buildings on the urban skyline, to become offices and hotels. Grouped together in schemes – in clusters, in line, linked, with towers, in circles – they represent, on the one hand, the basic structure of the satellite city and, on the other, the key elements of the urban design approach of the group coordinated by Quaroni.