opening hours
Monday closed
Tuesday to Sunday 11 am – 7 pm
Tuesday 24 December 11 am > 4 pm
Monday 25 December closed
Tuesday 31 December 11 am > 4 pm
Wednesday 1 January 11 am > 7 pm
Monday 6 January 11 am > 8 pm
- full price € 15 at the box office - € 14 online
- reduced price € 12 at the box office - € 11 online
for young people aged between 18 and 25 (not yet turned 25); for groups of 15 people or more; La Galleria Nazionale, Museo Ebraico di Roma ticket holders; upon presentation of ID card or badge: Accademia Costume & Moda, Accademia Fotografica, Biblioteche di Roma, Centro Sperimentale di Cinematografia, Enel (for badge holder and accompanying person), FAI – Fondo Ambiente Italiano, Feltrinelli, Gruppo FS, IN/ARCH – Istituto Nazionale di Architettura, Sapienza Università di Roma, LAZIOcrea, Palazzo delle Esposizioni, Amici di Palazzo Strozzi, Accademia Nazionale di Santa Cecilia, Scuola Internazionale di Comics, Teatro Olimpico, Teatro dell’Opera di Roma, Teatro di Roma, Università degli Studi di Roma Tor Vergata, Youthcard; upon presenting at the ticket office a Frecciarossa or a Frecciargento ticket to Rome purchased between 27 November 2024 and 20 April 2025
- open € 18
valid for one year from the date of purchase
- free
minors under 18 years of age; disabled people requiring companion; EU Disability Card holders and accompanying person; MiC employees; myMAXXI cardholders; registered journalists with a valid ID card; European Union tour guides and tour guides, licensed (ref. Circular n.20/2016 DG-Museums); 1 teacher for every 10 students; AMACI members; CIMAM – International Committee for Museums and Collections of Modern Art members; ICOM members; journalists (who can prove their business activity); European Union students and university researchers in art history and architecture, public fine arts academies (AFAM registered) students and Temple University Rome Campus students from Tuesday to Friday (excluding holidays); IED – Istituto Europeo di Design professors, NABA – Nuova Accademia di Belle Arti professors, RUFA – Rome University of Fine Arts professors; upon presentation of ID card or badge: Collezione Peggy Guggenheim a Venezia, Castello di Rivoli Museo d’Arte Contemporanea, Sotheby’s Preferred, MEP – Maison Européenne de la Photographie; on your birthday presenting an identity document
Collection
MAXXI’s Collection of Art and Architecture represents the founding element of the museum and defines its identity. Since October 2015, it has been on display with different arrangements of works.




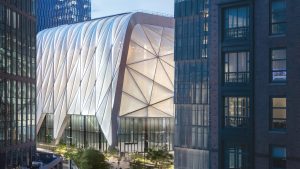









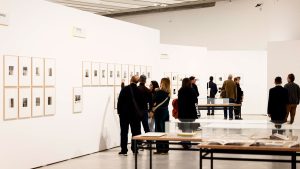
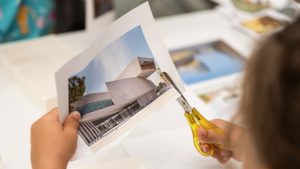
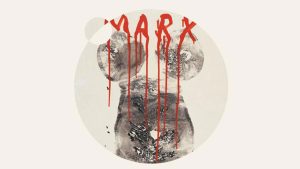





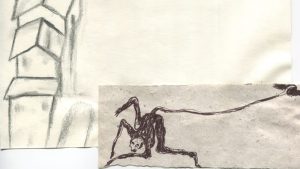


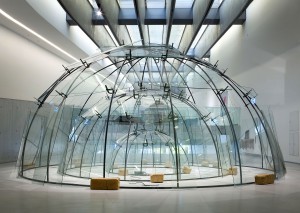
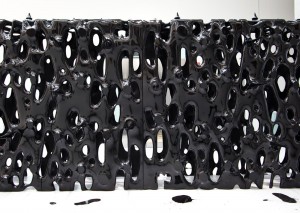
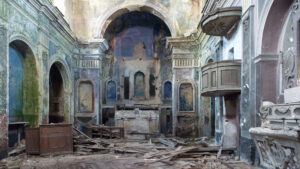


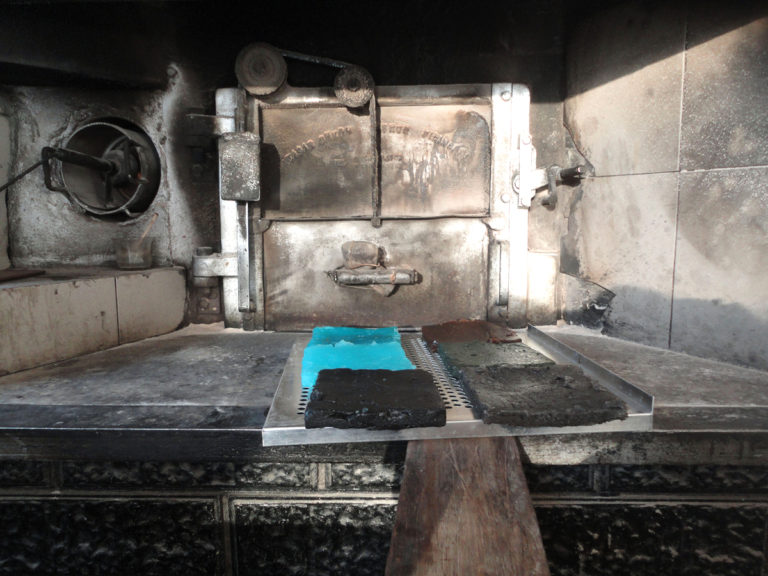
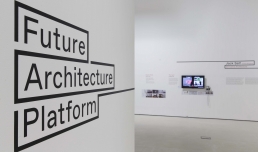
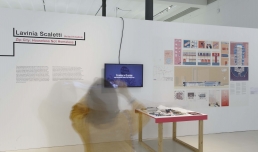
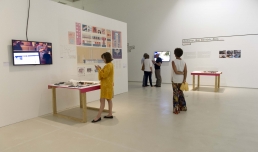
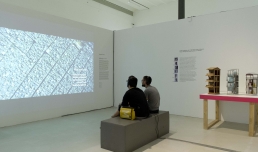

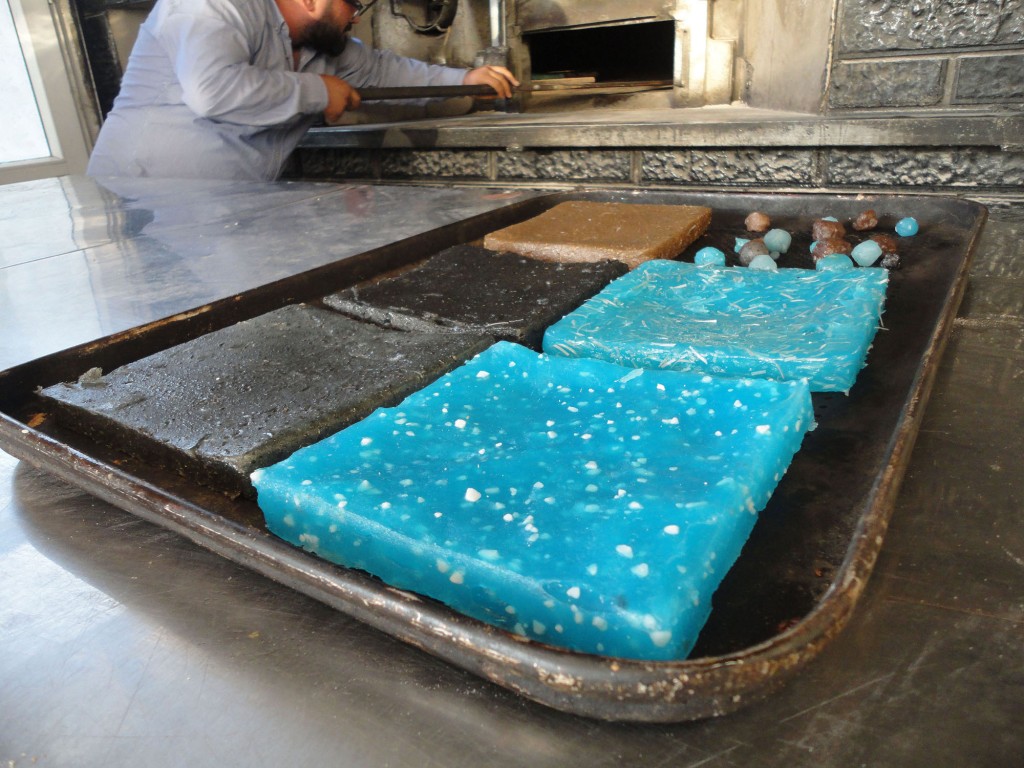
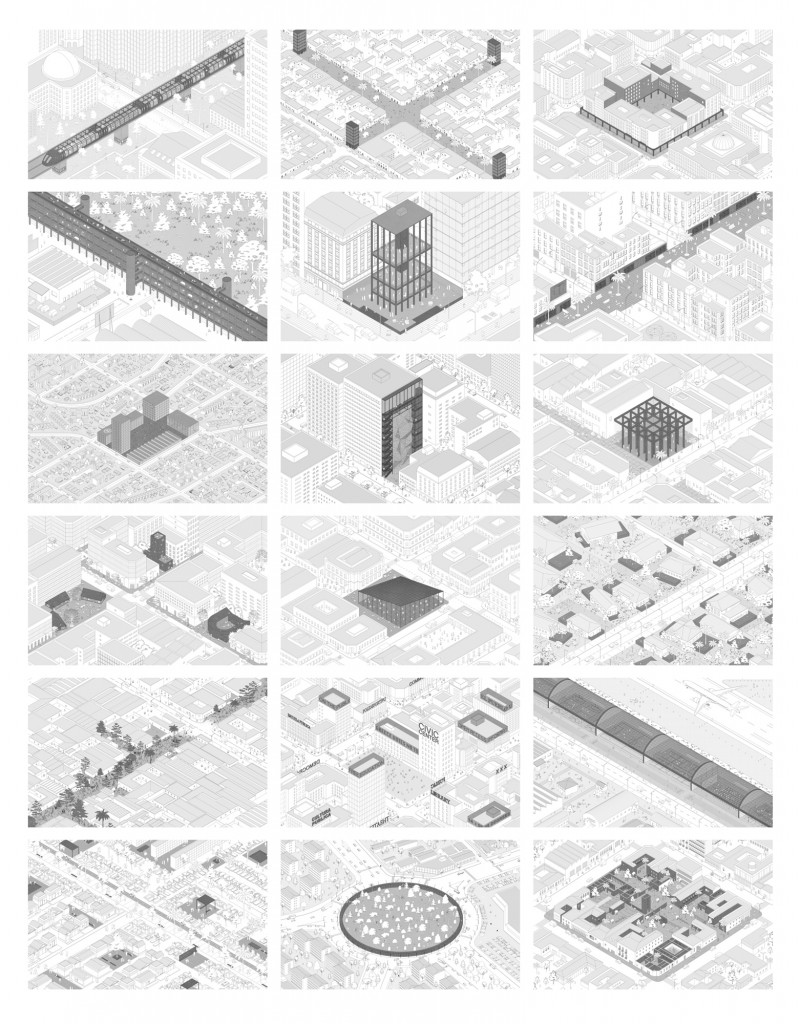
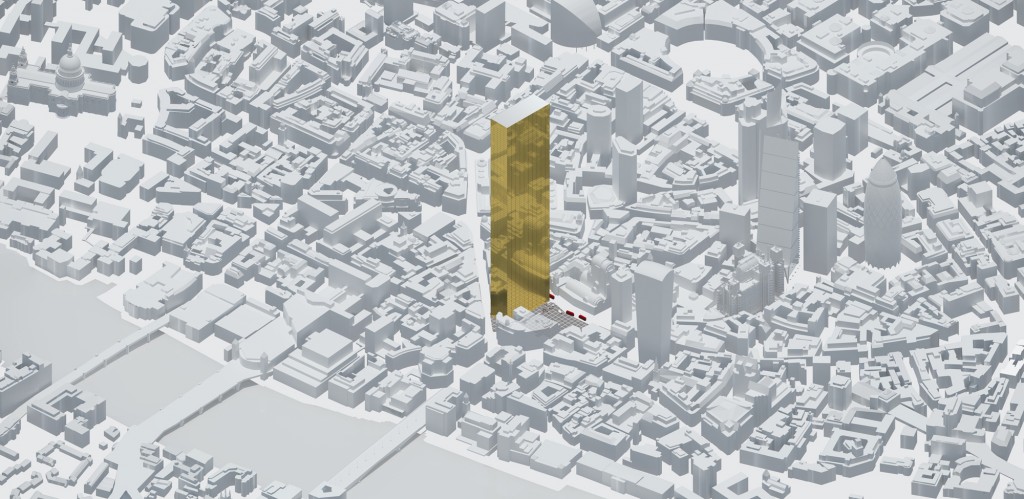
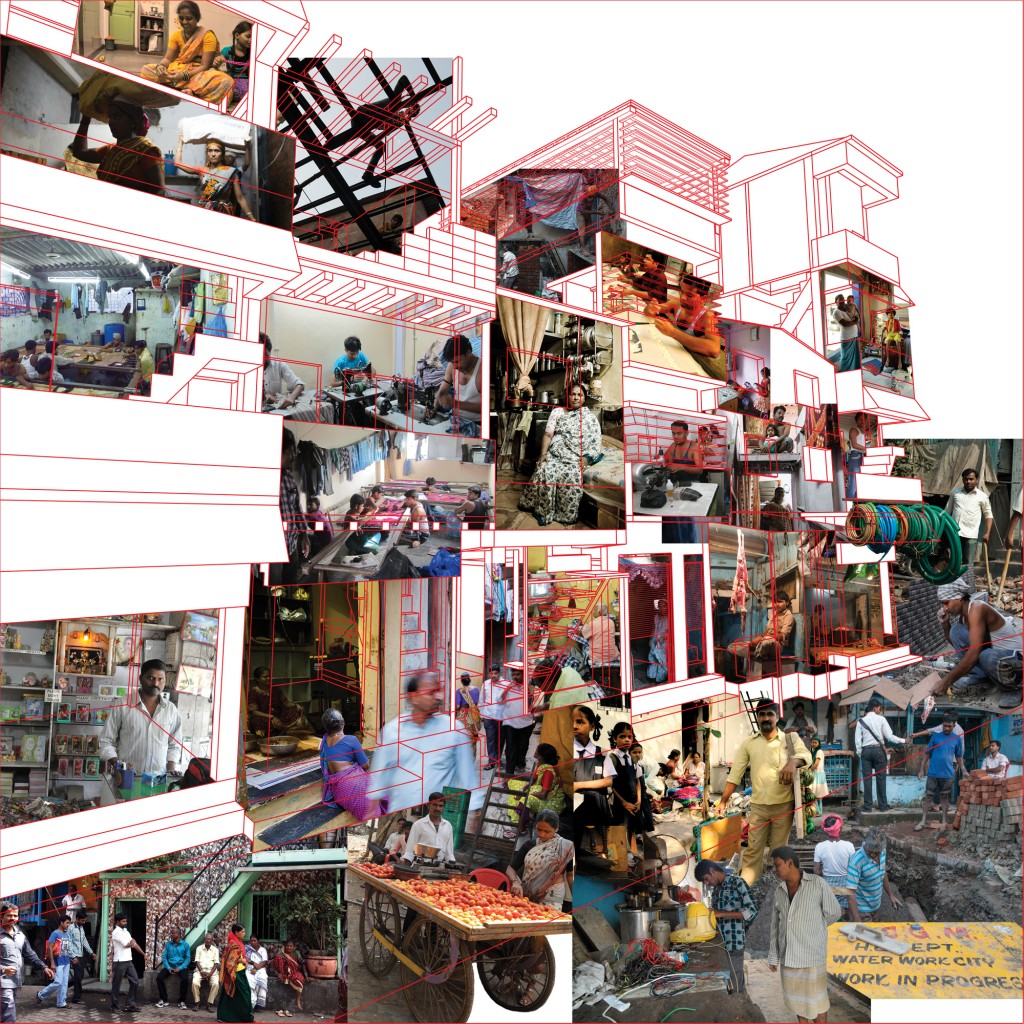
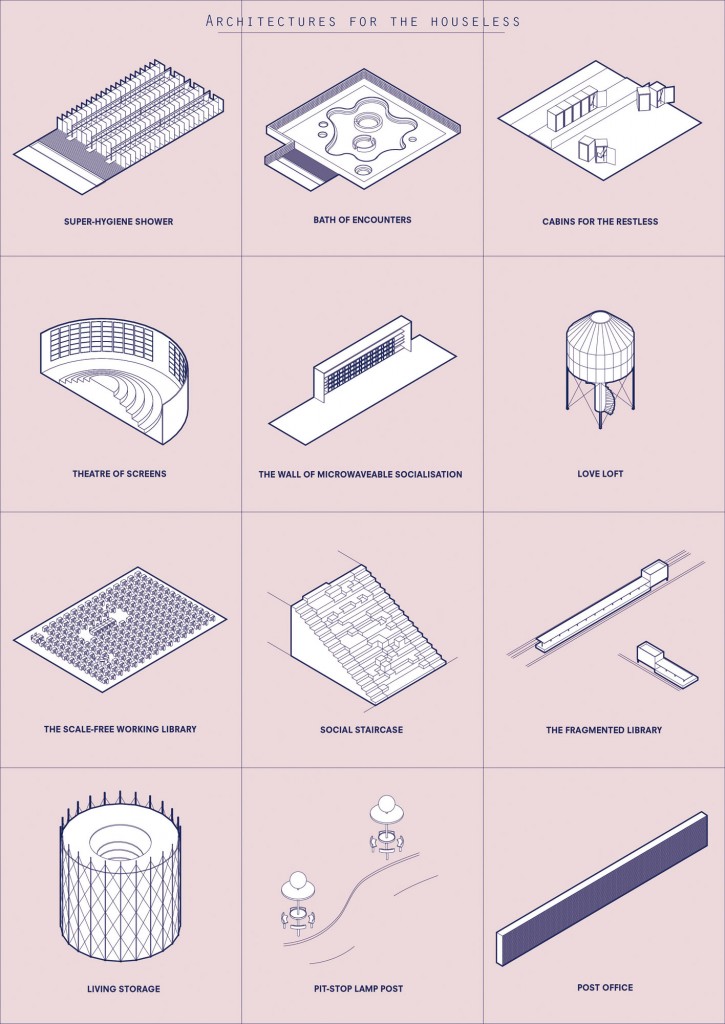
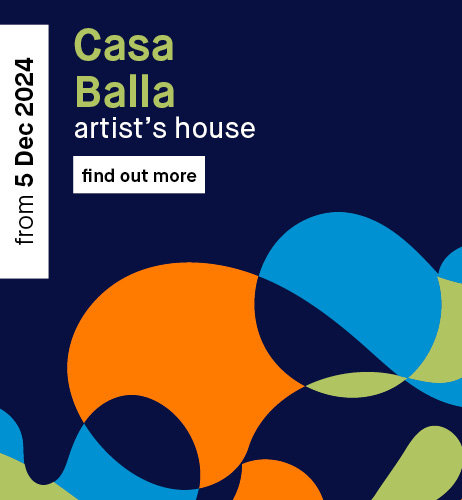
Carlo Scarpa Room
Future Architecture Platform is a European program which promotes talents in architecture. Created by an association of 19 institutional bodies, Future Architecture Platform is based on an open call and a selection process in the form of an on—line voting procedure of the projects submitted. The platform selects 25 finalist proposals and turns them into a program of exhibitions, events and workshops shared by all the participating institutions.
The program objective is to identify young groups of professionals, creative talents and enthusiasts from different parts of the world whose ideas are able to tell us the future of architecture. In line with its nature, MAXXI chose to relate to the Future Architecture Platform project with its consolidated strategy of promoting young talents, presenting the artworks of five of the 25 finalist groups in the exhibition and offering to five more studios the opportunity to personally tell the research they have been carrying out in a series of talks which will take place in the piazza of the Museum during summer.
Through their exhibited projects, Future Architecture Platform finalists help us understanding how architecture may play a role in our future societies thanks to innovative solutions in the field of technology, of social space, in the relationship between architecture and its users, as well
as in the very same idea of construction and cooperation.
Bioplarch
Common Places
Derivative Architecture
No Future: Architecture for the Present
Zip City: Houseless Not Homeless